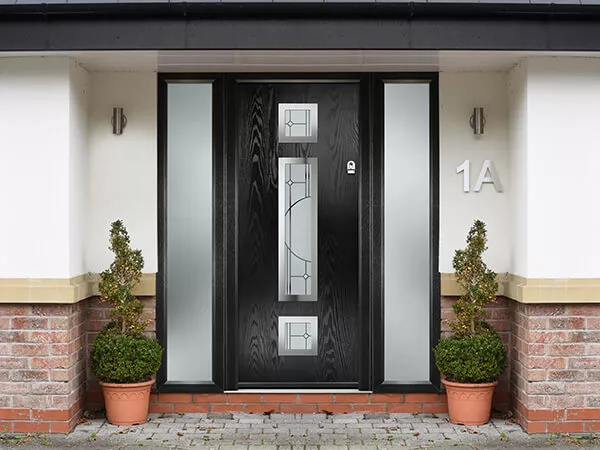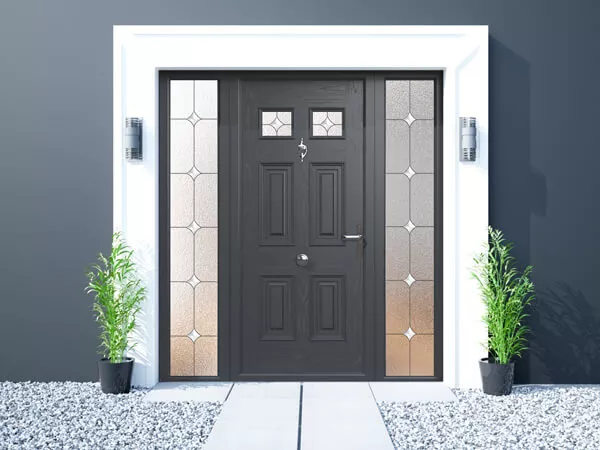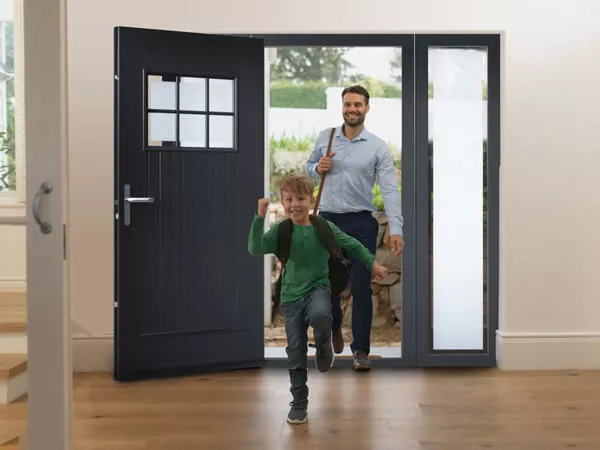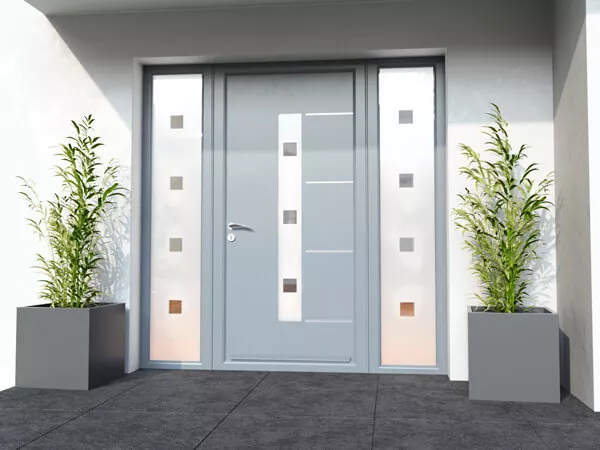There’s very little room for error when it comes to measuring a door if you’re to avoid your new door sticking and becoming a cause of draughts. Our guide on how to do it will see that everything is done right, offering details of how to measure existing frames and new door sets, required gaps and when it’s best to request a personalised door.
Measure the door frame or opening
You want to measure the frame rather than the existing door when preparing for a front door replacement just in case the door has swelled or shrunk in size.
If there isn’t a frame, you need to get a brick-to-brick measurement with your measuring tape and then subtract the frame size from the collected measurement.
For the width, go brick-to-brick again in a straight line across the top, middle and bottom of the opening and record the smallest measurements.
Follow the same routine to get the height, but measuring on the left, centre and right sides of the opening.

Gaps, clearance and trimming
You’re going to need to leave small, even gaps around the edges so the new door doesn’t catch – about 3mm at the top and sides and around 9mm at the bottom will be enough.
There is some lipping in most new doors (a solid timber strip along the edges), which enables a door to be slightly planed or trimmed to achieve the necessary clearance.
Stay true to the trimming limits mentioned in manufacturer guidelines so that the new door fits perfectly.

UK door sizes and bespoke options
Manufacturers work to a series of common door sizes, if you didn’t know. 1981 x 762 x 35 mm (roughly 6’6” × 2’6”) is the most typical size, but size differences aren’t uncommon.
Here are some other average UK internal door sizes:
1981 × 686 × 35 mm (6’6” × 2’3”)
1981 × 838 × 35 mm (6’6” × 2’9”)
Door thicknesses can vary too, such as is the case with fire-rated doors (FD30), which are generally 9mm thicker than standard internal doors (44mm versus 35mm). Always work to the closest standard size.
In the event of an opening being larger than standard dimensions, a frame being irregularly shaped or when a non-standard thickness is needed, a bespoke door is recommended.

Equipment and some tips
To measure, you just need a firm metal measuring tape and a pencil and paper to record your measurements. Before going ahead, remove trims and any obstructions that may pose an obstacle. All your measurements should be in metric millimetres and you want the smallest measurements for width, height and depth.
You mustn’t neglect to get the depth of the door frame and measurement of the door rebate too (this is where the door sits within the frame) for precise alignment.

Explore 5 Star’s front door & back door collections.
5 Star’s front and back doors are designed to combine everyday practicality with standout design. Whether you’re enhancing your entrance or upgrading a rear access point, each door delivers reliable security, strong thermal performance and a finish tailored to suit your home.
14,000
Doors Installed
Proudly transforming homes with over 14,000 doors across the West Midlands regions.
23
Experience
Over 23 years of expert craftsmanship built on proven industry expertise in the West Midlands region.
20
Years
5 Star 20 year guarantee that offers you complete protection and a lifetime of reassurance for your new door.
98
Satisfaction
Over 98% of customers highly recommend 5 Star to their family and friends throughout the West Midlands region.
5 Star customer reviews
Don’t just take our word for it, read a selection of reviews from our customers in Warwickshire, Worcestershire, Herefordshire and the West Midlands regions and their experiences with 5 Star Windows & Conservatories.
Request your free quote
Simply fill in your details for your free, no-obligation quotation, and click “Get Quote.”
"*" indicates required fields

