Do I Need Planning Permission for a hup!, Conservatory or Extension?
Navigate Planning Permission and Permitted Development Rights for Your New Conservatory, Orangery, or Home Extension with 5 Star.
Many homeowners have certain “permitted development rights” that allow them to carry out specific building works without needing full planning permission.
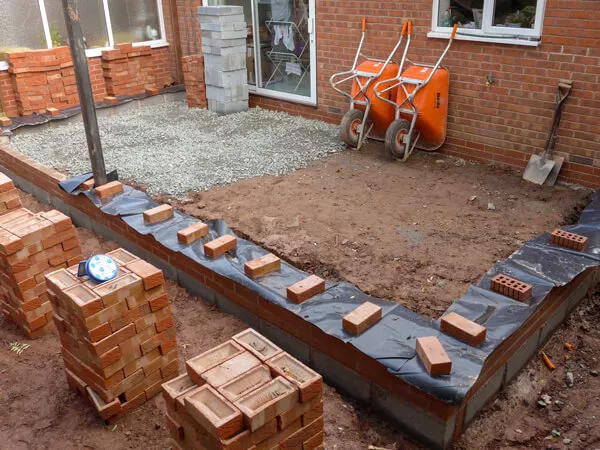
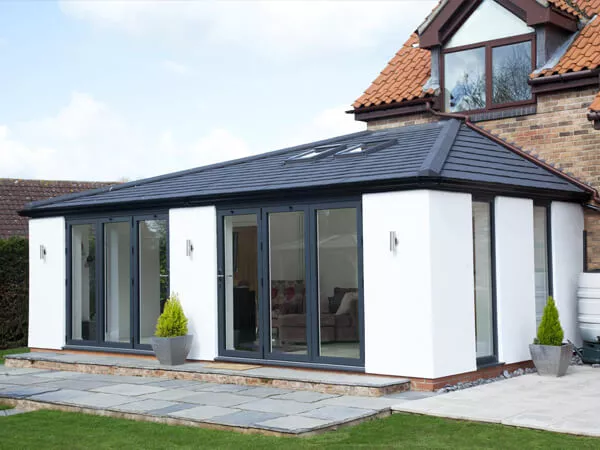
Larger extensions are more likely to require permission. Whether you need planning permission for your hup!, conservatory, orangery, or extension depends on various factors, including:
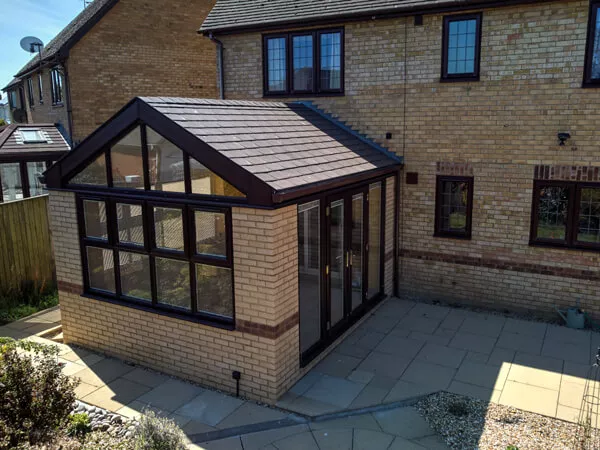
Fronting a Highway:
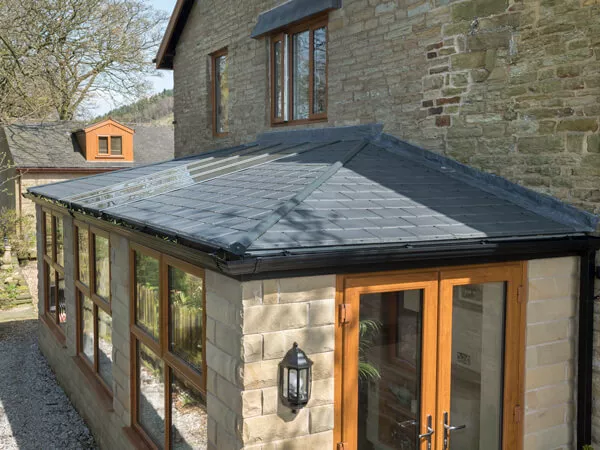
Side Extensions:
*Usually how it stood on 1st July 1948 or when it was built, if later.
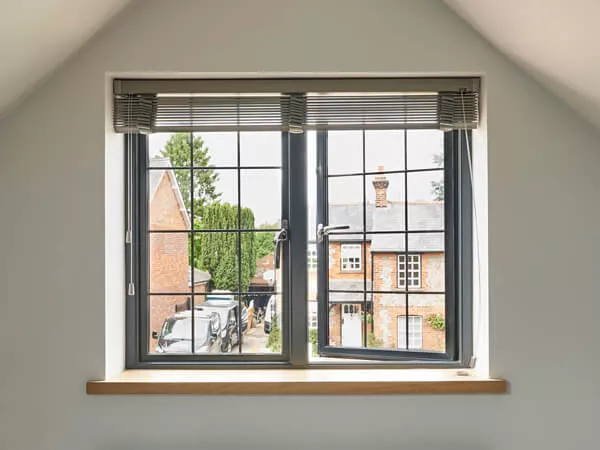
Height Restrictions:

Location Restrictions:
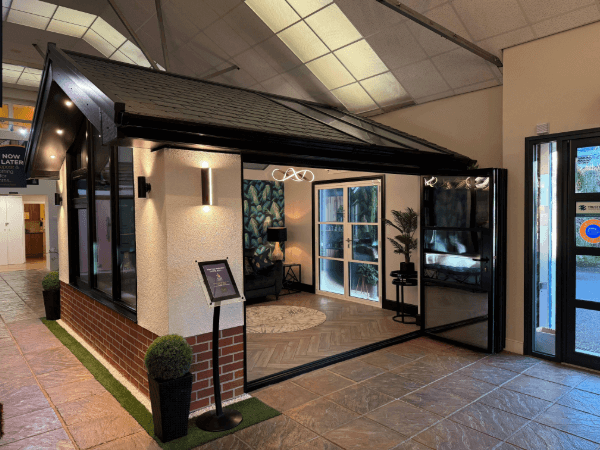
Design:
The design of your structure, including its height, roof style, and materials, can influence whether permission is needed.
Other Factors: Even if your extension falls within permitted development size and location limits, planning permission may still be needed for:

Permitted development rights for householders, Technical Guidance. See the full Document within our Helpful Guides.
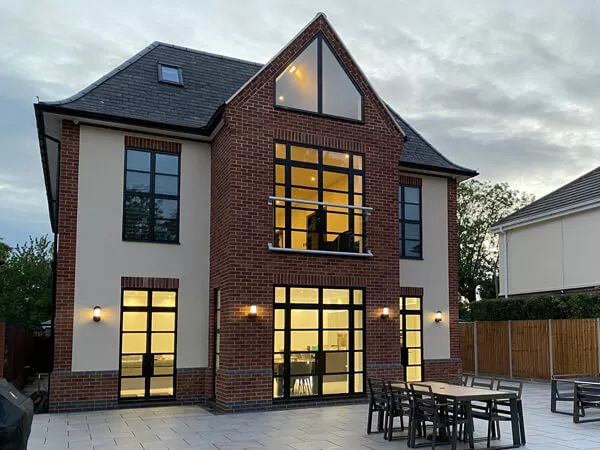
For specific guidance on planning regulations in your area, please visit your local councils website –

Our expert team can provide guidance and help simplify the process, on planning regulations and help you determine if your project requires planning permission. We can also assist with the design and planning process to ensure your project meets all the necessary requirements.
Disclaimer: This information is for general guidance only and does not constitute legal or planning advice. Always consult with your local planning authority for the most up-to-date and accurate information.
Let us take the stress out of planning for your dream extension. Contact our friendly team today for a FREE, no-obligation consultation on your project.