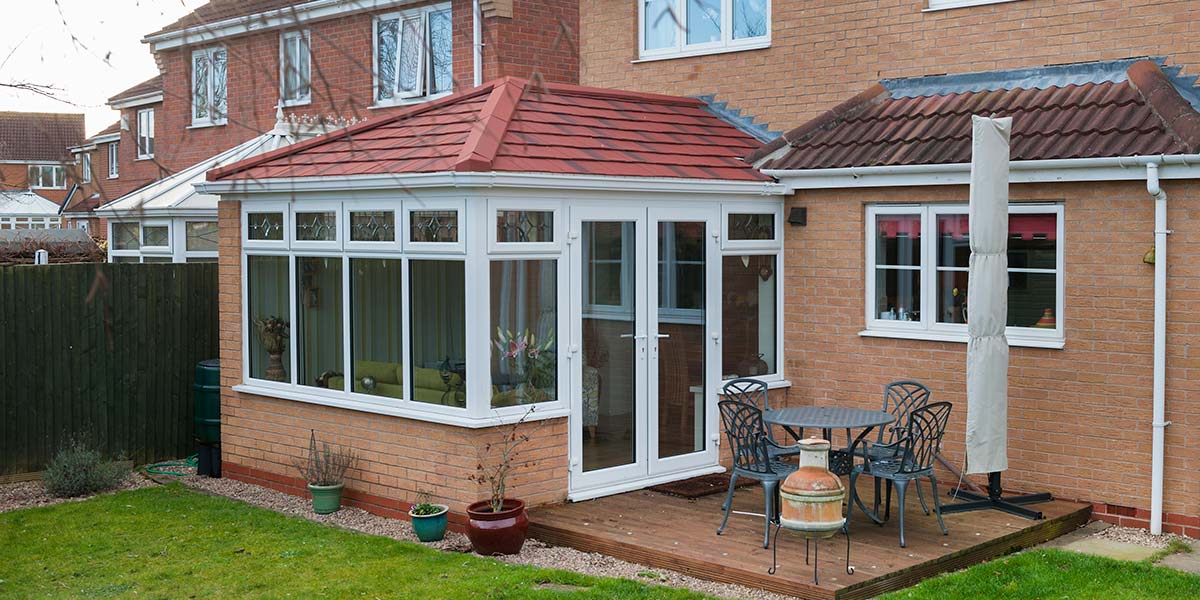You don’t want to feel stretched for space at home this summer, especially if you have young children that’ll be occupying the house for much of the season. Install a conservatory or orangery to inject spaciousness that you, and your kids, can use to your heart’s content.

5 Star is an expert at designing and fitting lifestyle extensions, so we’re well versed in this specialised area.
We can tell you that if you do decide to proceed with a conservatory or orangery installation, you should be advised that planning permission may have to be obtained first, but please don’t let that put you off the idea.
You can rely on us for all the advice and assistance you need in relation to planning permission, should it be required, and it will be given to you FREE of charge.
Our consultants know what planning officers want and expect. They’ll also know whether the extension is likely to fulfil Permitted Development Rights. When an extension has Permitted Development Rights, it can be constructed without planning permission; however, it must gratify all of these conditions to earn that status:
- No more than half the area of land around the “original house”* would be covered by additions or other buildings.
- No extension forward of the principal elevation or side elevation fronting a highway.
- No extension to be higher than the highest part of the roof.
- Single-storey rear extension must not extend beyond the rear wall of the original house* by more than three metres if an attached house or by four metres if a detached house.
In addition, outside Article 1(5) designated land* and Sites of Special Scientific Interest the limit is increased to 6m if an attached house and 8m if a detached house until 30 May 2019.
These increased limits (between 3m and 6m and between 4m and 8m respectively) are subject to the neighbour consultation scheme. - Maximum height of a single-storey rear extension of four metres.
- Extensions of more than one storey must not extend beyond the rear wall of the original house* by more than three metres or be within seven metres of any boundary opposite the rear wall of the house.
- Maximum eaves height of an extension within two metres of the boundary of three metres.
- Maximum eaves and ridge height of extension no higher than existing house.
- Side extensions to be single storey with maximum height of four metres and width no more than half that of the original house.
- Roof pitch of extensions higher than one storey to match existing house.
- No verandas, balconies or raised platforms.
- On designated land* no permitted development for rear extensions of more than one storey; no cladding of the exterior; no side extensions.
* The term “original house” means the house as it was first built or as it stood on 1 July 1948 (if it was built before that date). Although you may not have built an extension to the house, a previous owner may have done so.
* Designated land includes national parks and the Broads, Areas of Outstanding Natural Beauty, conservation areas and World Heritage Sites.
If the extension doesn’t meet the above conditions, a planning application will need to be drafted and submitted to your local planning department. 5 Star will again provide support in these circumstances to make your life as easy as possible.
Because planning permission is such an important topic, we have written a guide on the subject. Click here to get a FREE copy of it.